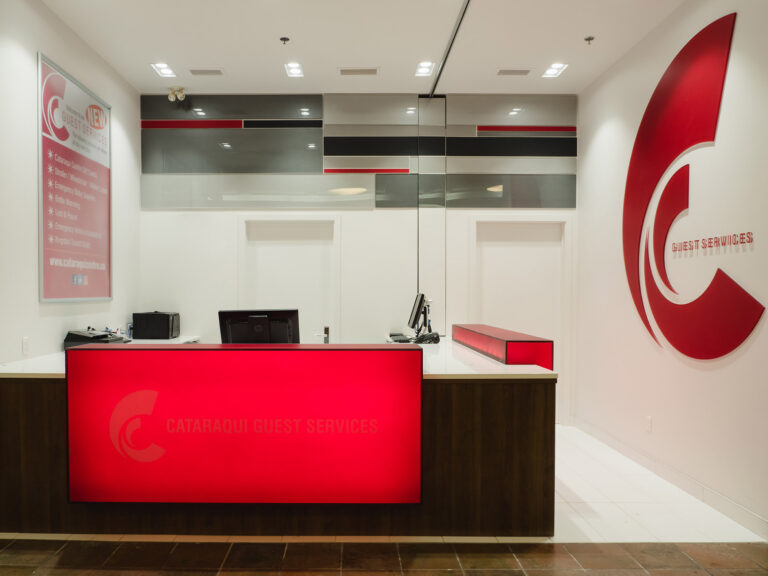Stone & Associates is a Kingston-based design firm specializing in interior and architectural design.
Established in 1978, we have consistently delivered distinguished public and private environments that are both engaging and contextually grounded.
As a full-service practice, we remain involved from project inception through completion, ensuring consistency, precision, and enduring quality.
Good design is actually a lot harder to notice than poor design, in part because good designs fit our needs so well that the design is invisible.
We produce comprehensive technical drawings that articulate every geometric, spatial and material detail of a project. They are the foundation for construction, enabling a seamless and accurate translation of design intent into built form. Our plans support coordination with trades, consultants, and regulatory bodies.
We design new spaces, or transform existing ones – into functional, visually compelling environments. Through the careful selection of finishes, fixtures, lighting, and detail, our concepts are communicated through drawings, renderings, and curated material samples. Each design is tailored to reflect the client’s needs, the context of the space, and the way it will truly be lived in.
With over 40 years of trusted relationships with contractors, fabricators and vendors, we’re able to bring projects of all sizes and complexities to life. When field conditions or client decisions require a shift in direction, we communicate any cost, timeline or design implications clearly and promptly, ensuring transparency and minimizing surprises.
