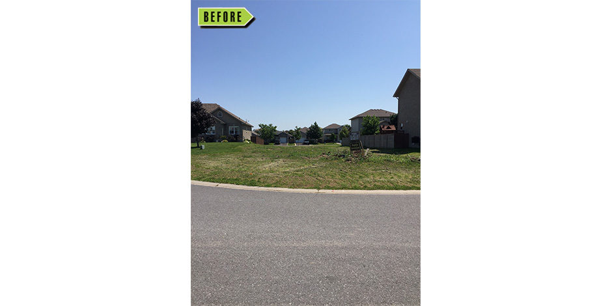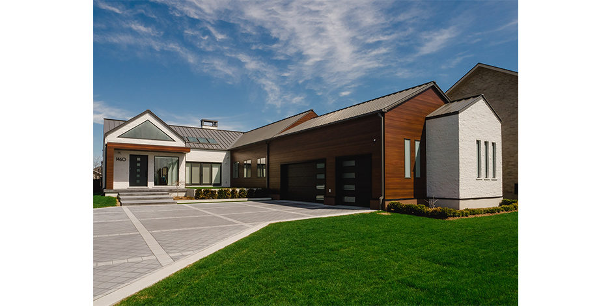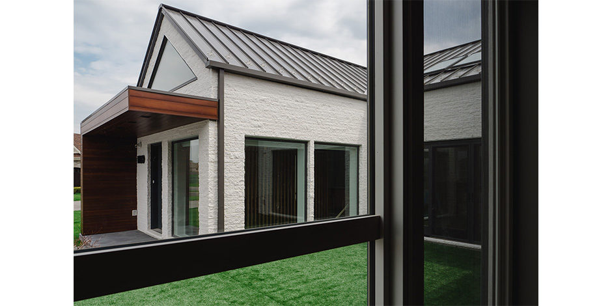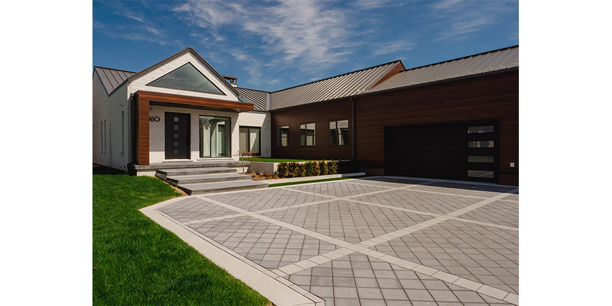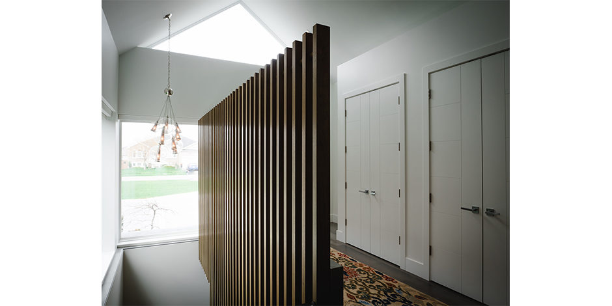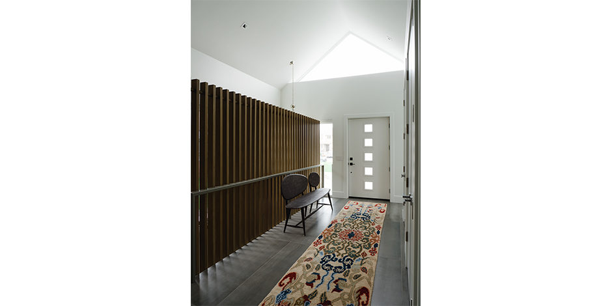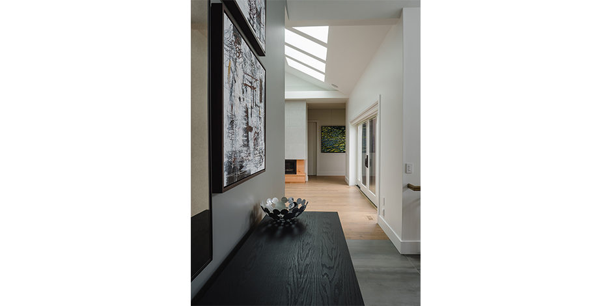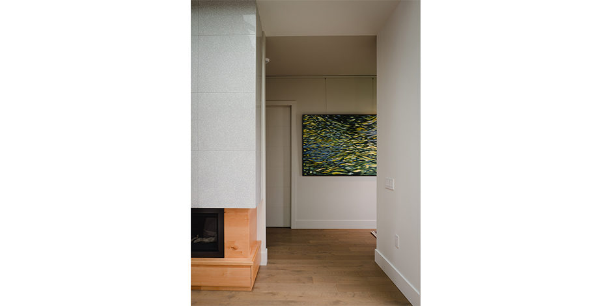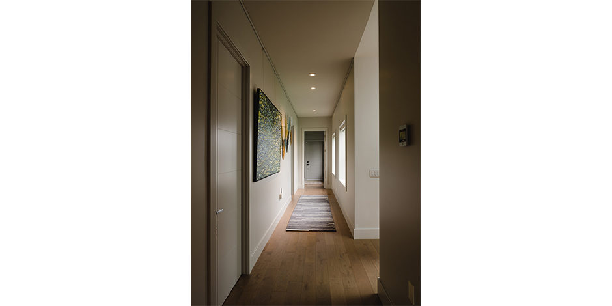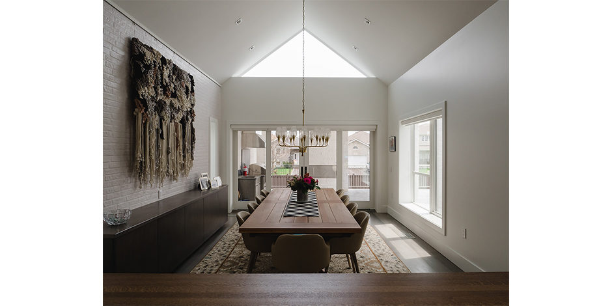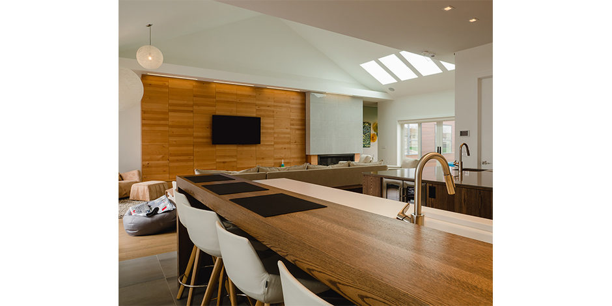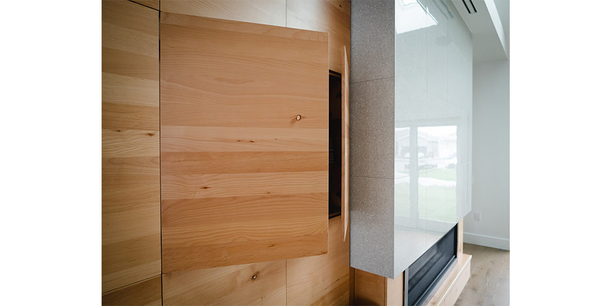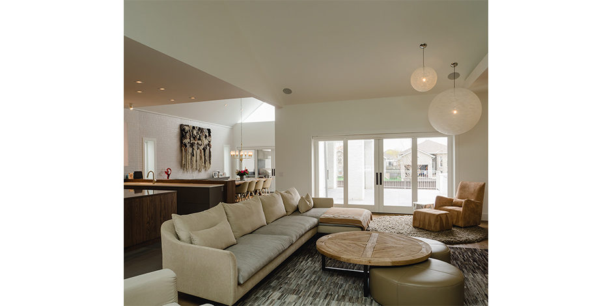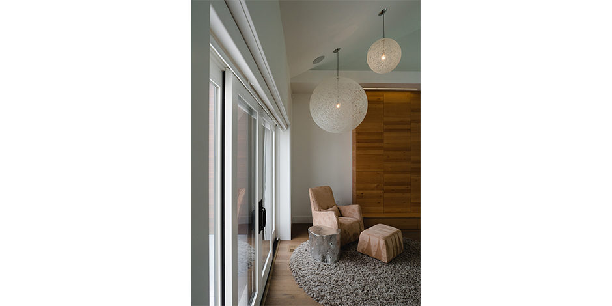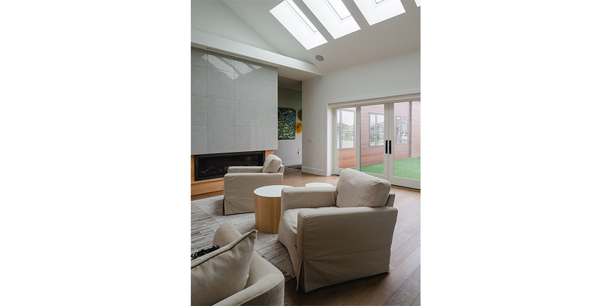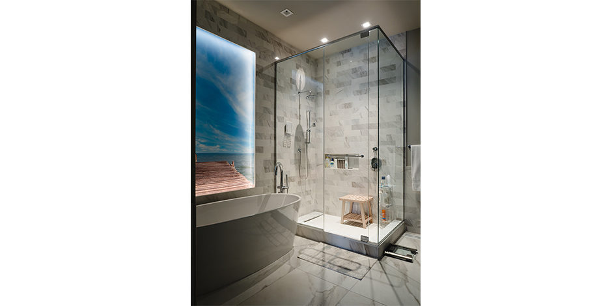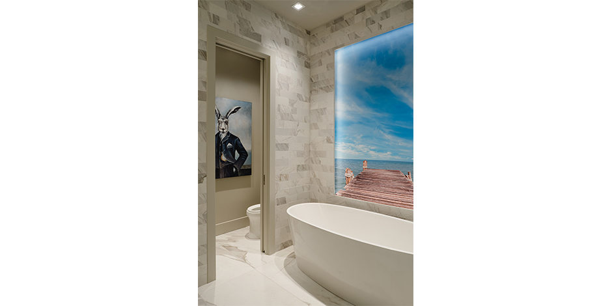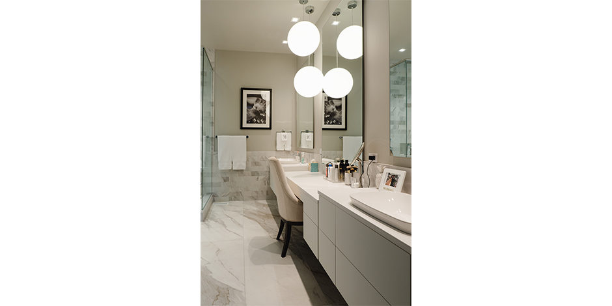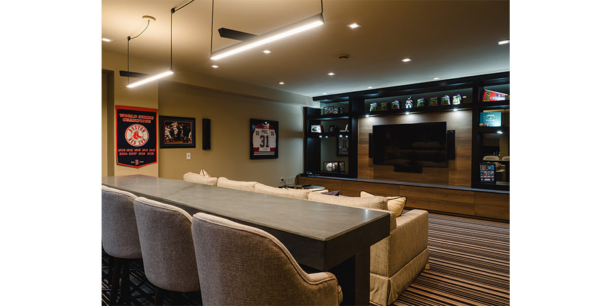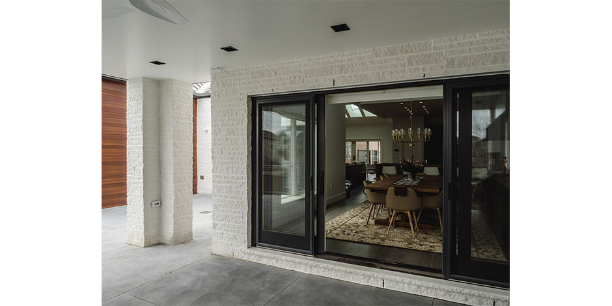Project Description
Centered in the middle of the lot for a gracious approach at the front – complete with private courtyard – and seamless indoor/outdoor living at the rear, the width covers every inch allowing for spacious, single-level living. Constructed of crisp white stone offset by deep wood siding, both punctuated by broad expanses of glazing for a porous effect, the lines between in and out are gently blurred.
We designed the footprint to create an open concept living wing with a quiet and private sleeping wing.
Finishes and furnishings compatible with children, dogs and a busy family life were first and foremost inside. So was designing a light, airy space blending contemporary with traditional for a sustainable interior, with comfort the main objective.
Project Details
- Date July 8, 2019
- Tags Residential


