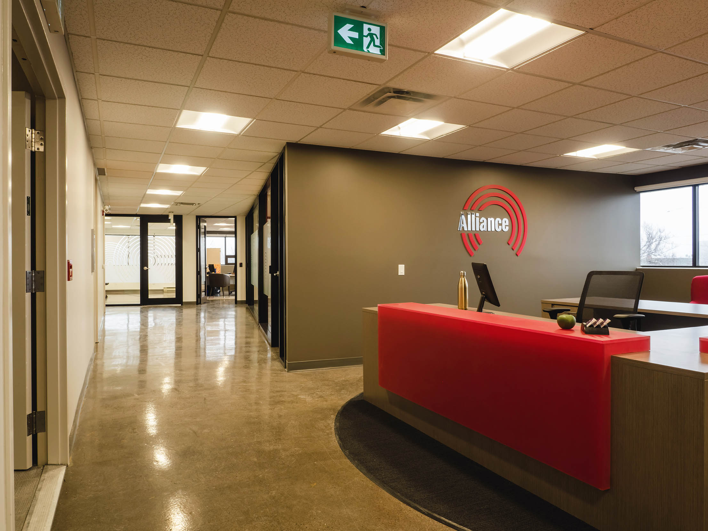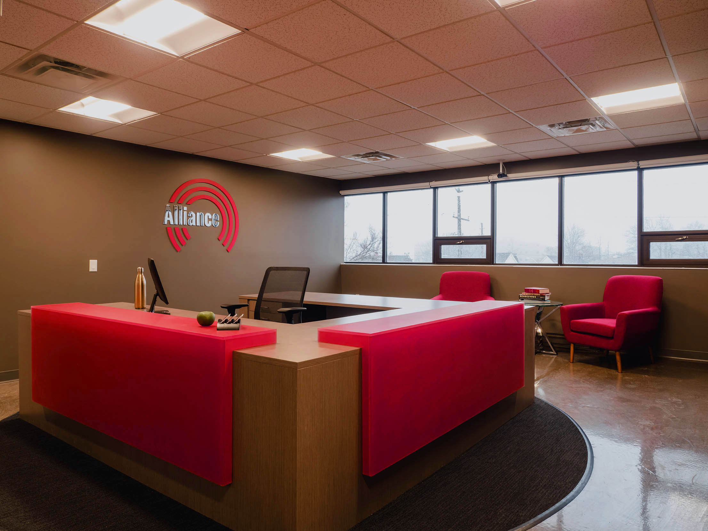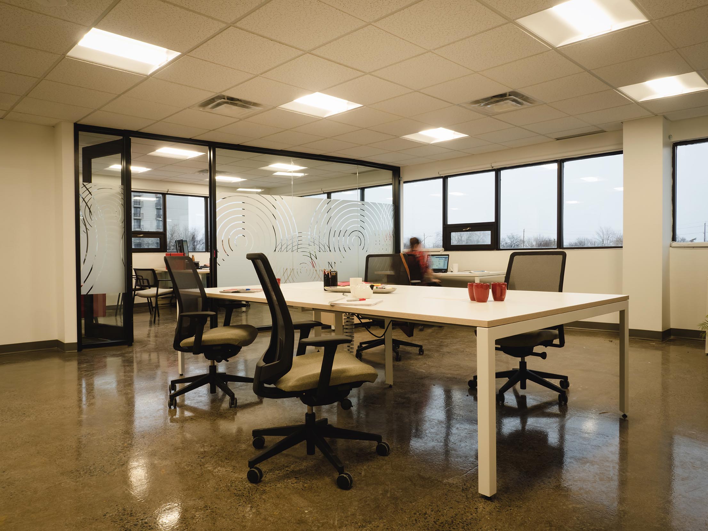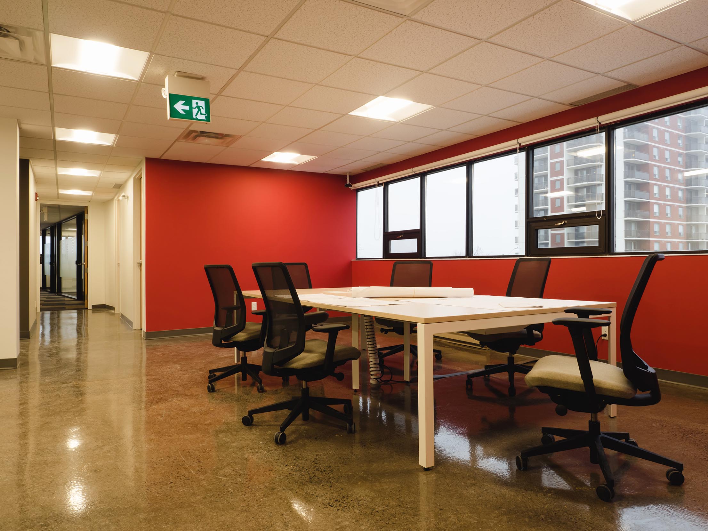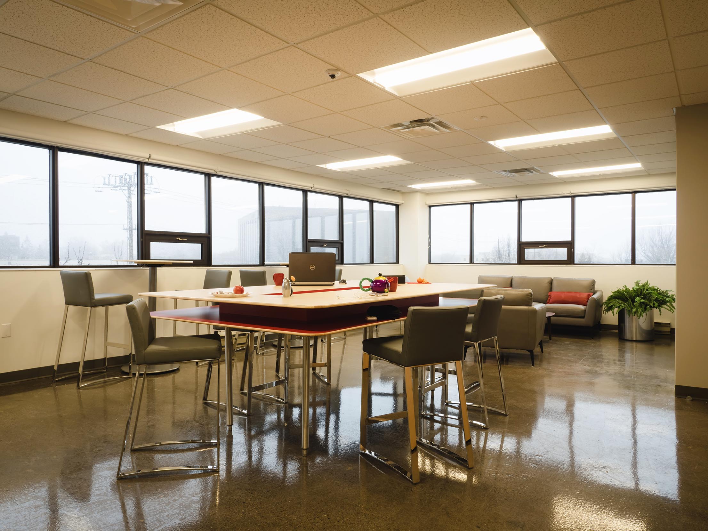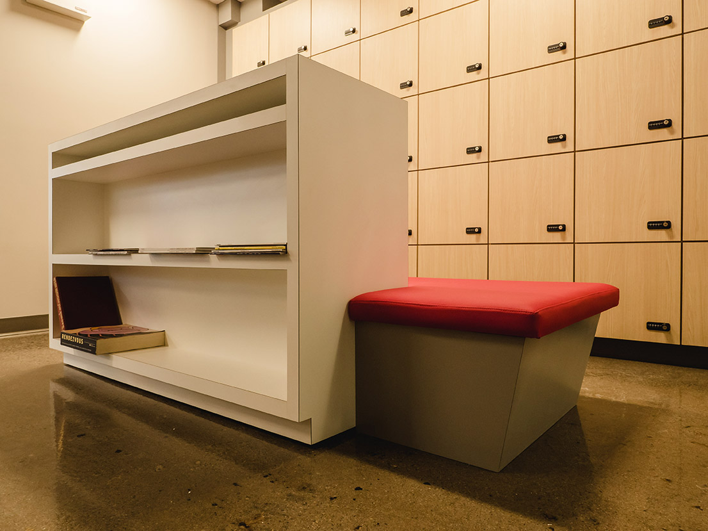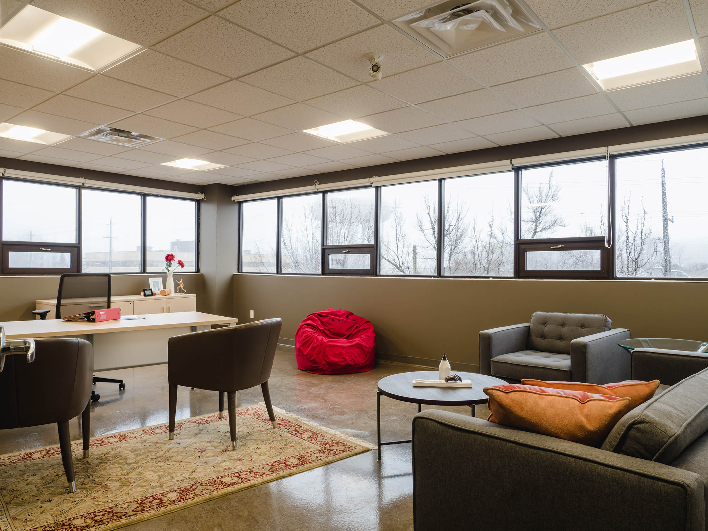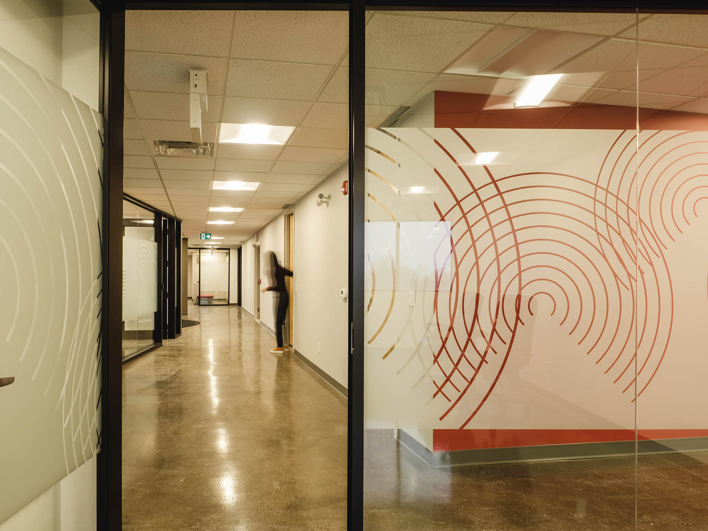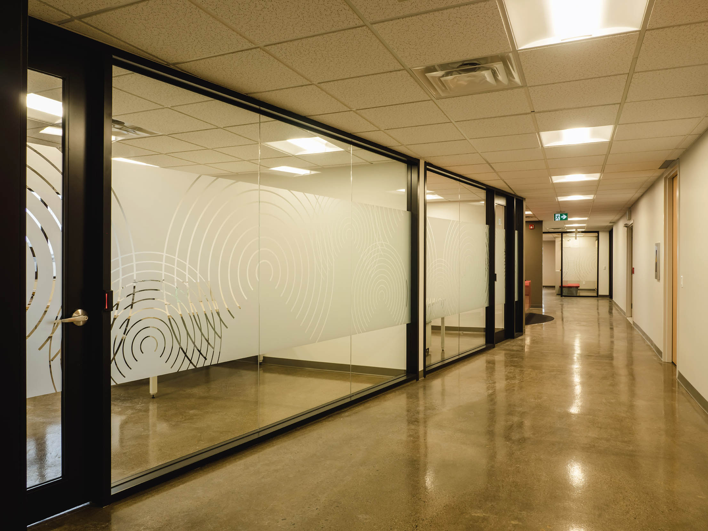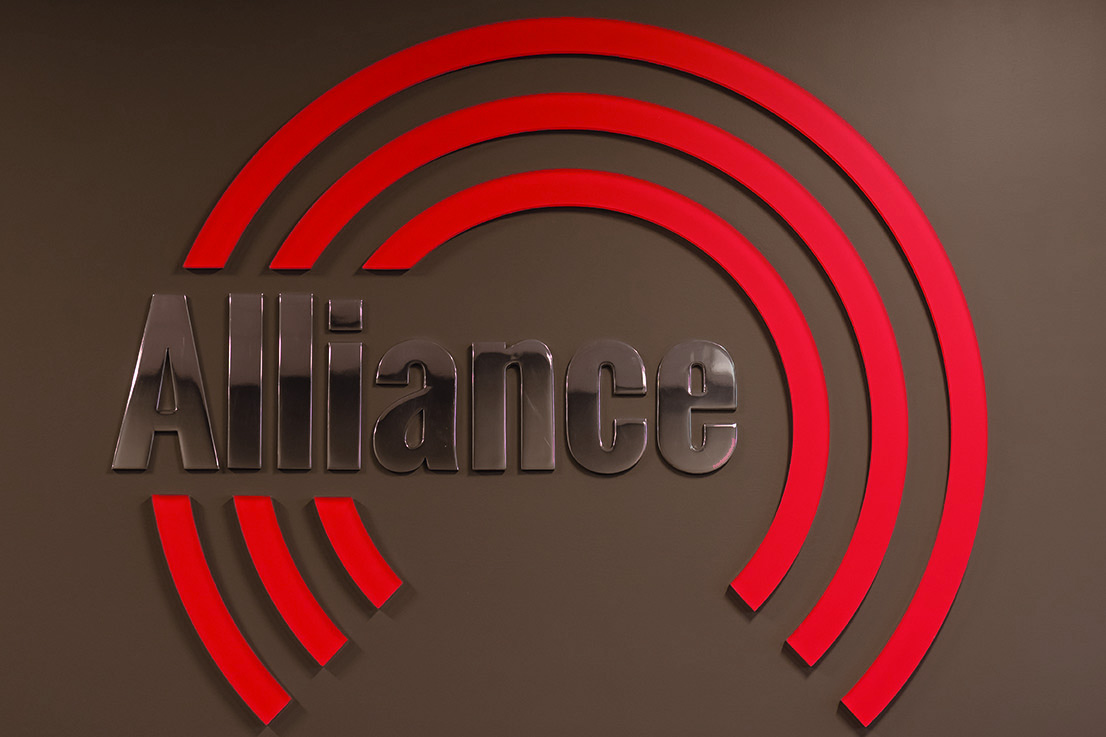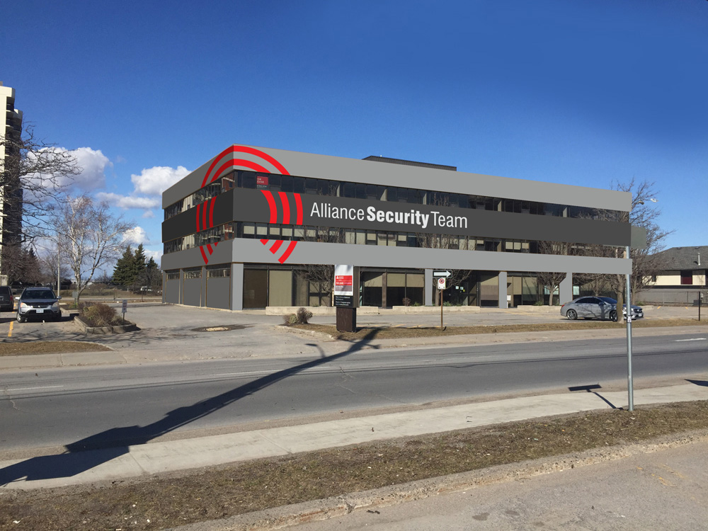This commercial retrofit transformed an outdated office building into a modern headquarters for the Alliance Security Team. The project included rebranding the building’s exterior, updating all common areas, and designing over 10,000 square feet of customized office space.
Key elements of the redesign include a striking reception area with brand-forward signage and vibrant red accents, open workspaces that promote collaboration, and modern furnishings that balance functionality with warmth. Branded graphics were integrated throughout, including custom frosted glazing and signage to reinforce visual identity. The building exterior was wrapped with bold red and grey elements, giving it new presence in the surrounding urban landscape.
This design-build project created a cohesive and energized environment that reflects the client’s brand values – strength, connectivity, and visibility – while delivering an efficient and contemporary workplace for their growing team
