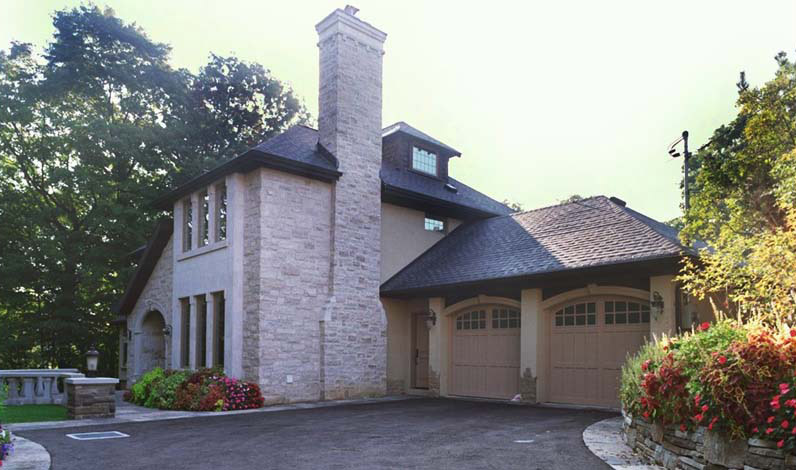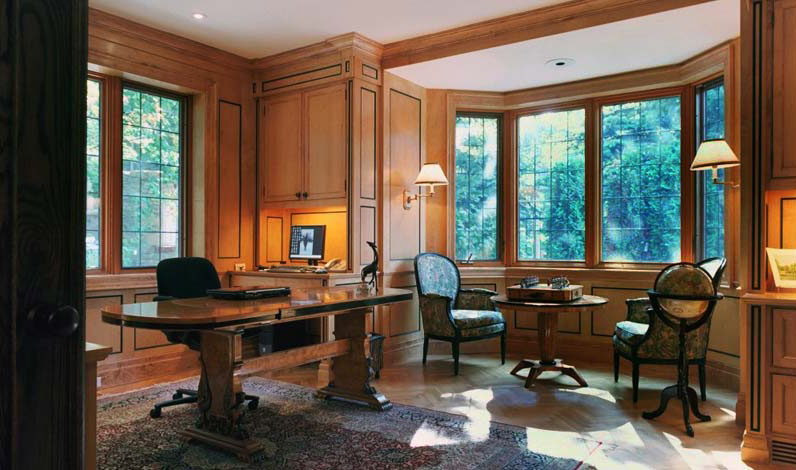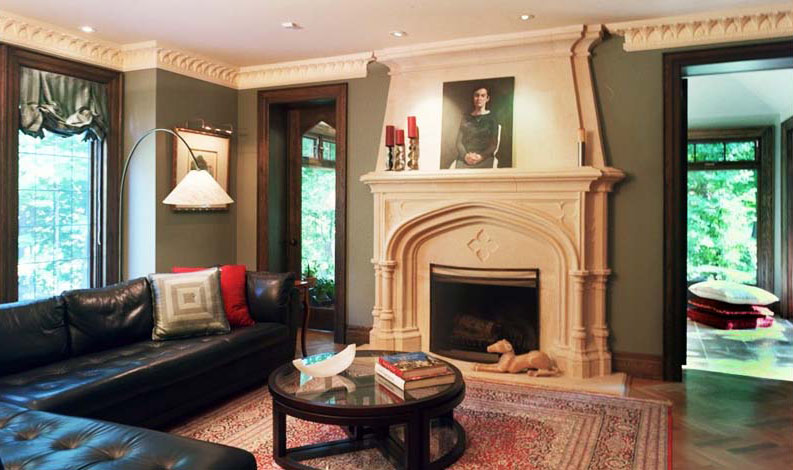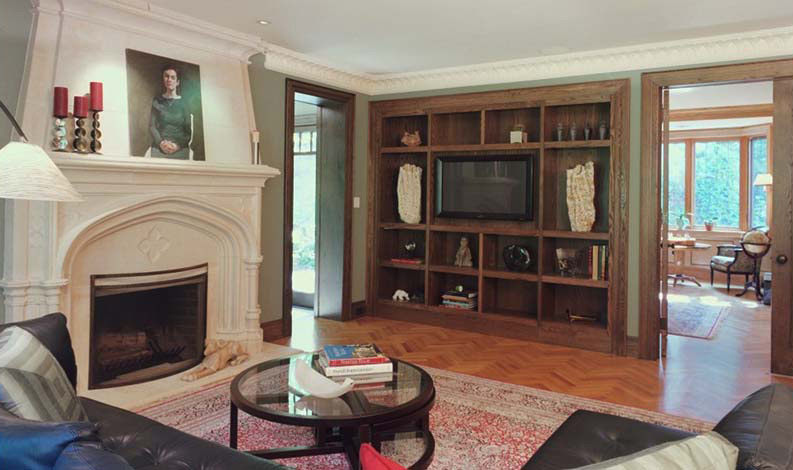Perched on a wooded ravine in Toronto’s west end, this custom home and artist’s studio was designed to endure in both structure and style. Completed in 2009, its enduring charm proves that thoughtful design transcends trend. Natural stone, wood detailing, and rich millwork offer warmth and refinement throughout, while expansive windows capture the tranquility of the surrounding landscape.
From the sunken garden to the formal study, every space was crafted to support daily life and creative work alike. The integration of old-world materials and tailored spatial planning makes this home feel as relevant today as it did over a decade ago – a true testament to the value of timeless design.






