Project Description
Our mandate was to develop floor plans for the new construction of a boathouse that would incorporate 2 boat slips with a workroom in close proximity and upland living quarters. It was to include a large deck area for entertaining and necessary storage for all the equipment that goes with boating. The final design was to be on a modest scale so as not to overshadow the existing home. The architect would provide the base footprint and base building design; an engineer would provide the boat slip mechanics and sizes. From that we were to tweak the footprint, building size, window and door locations to ensure the interior layout we designed was accommodated. We were to select all exterior and interior finishes, fixtures, lighting, furnishings and accessories, with the main objective that they withstand heavy use with little maintenance; the remote location meant any follow‐up work would be difficult. The design solution was to create a satellite facility close to the water where all the seasonal activities take place.
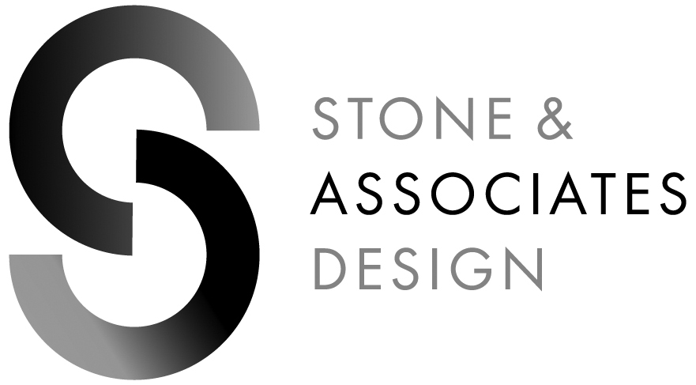
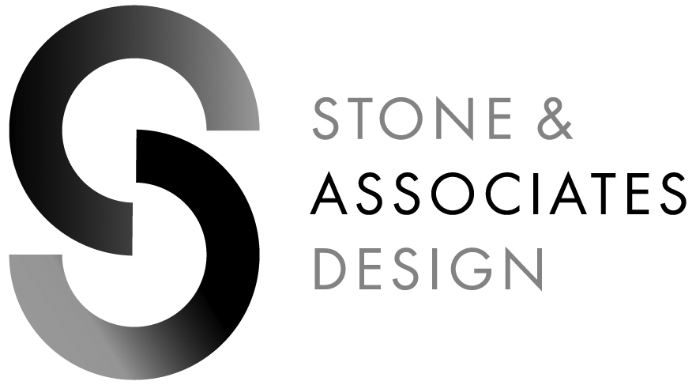
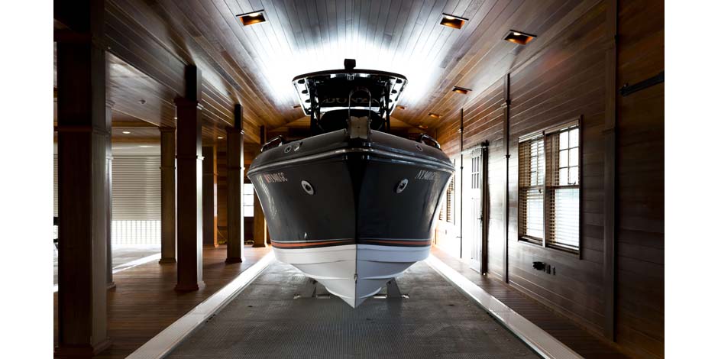
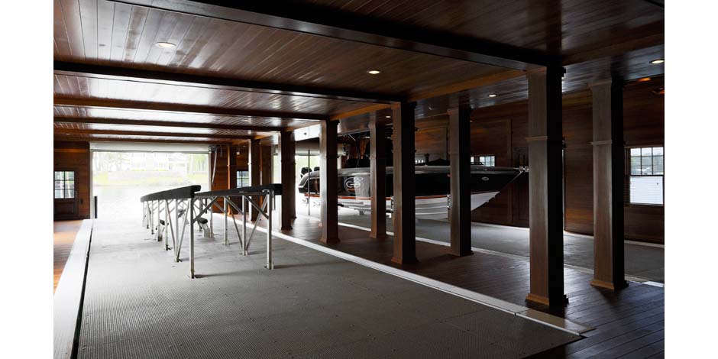
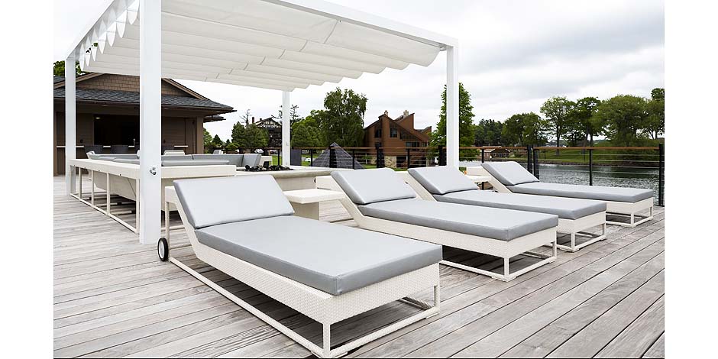
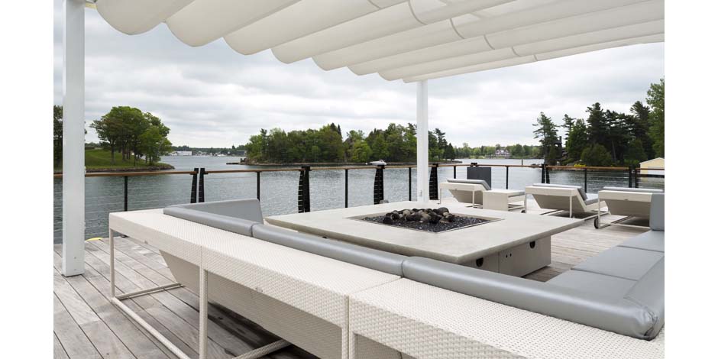
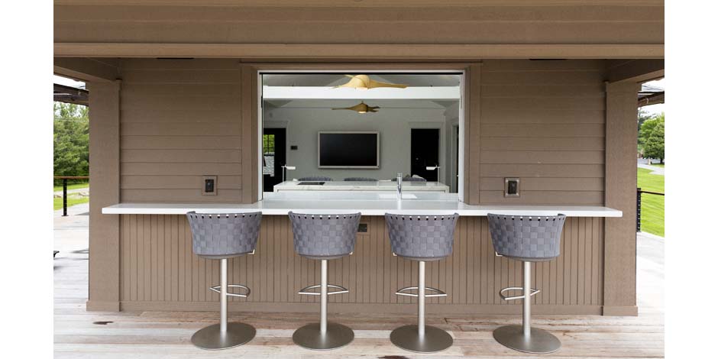
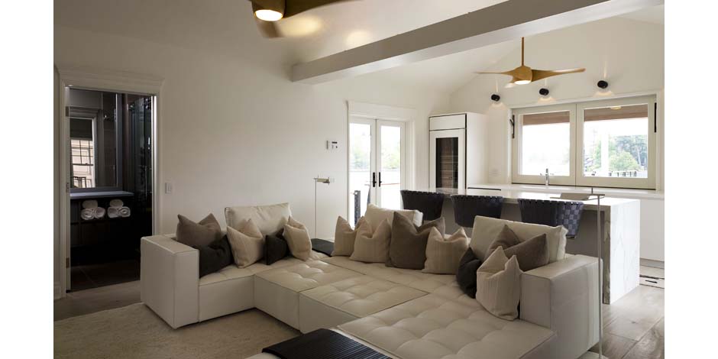
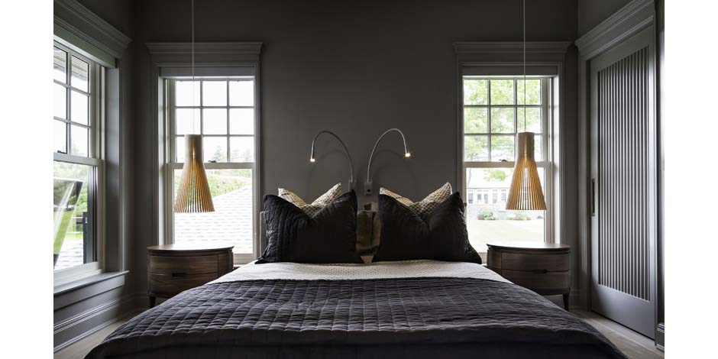
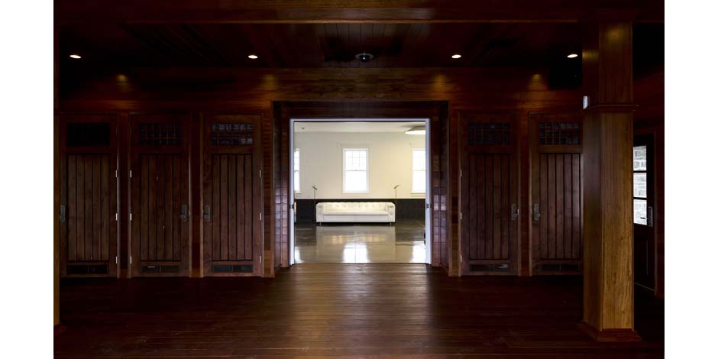
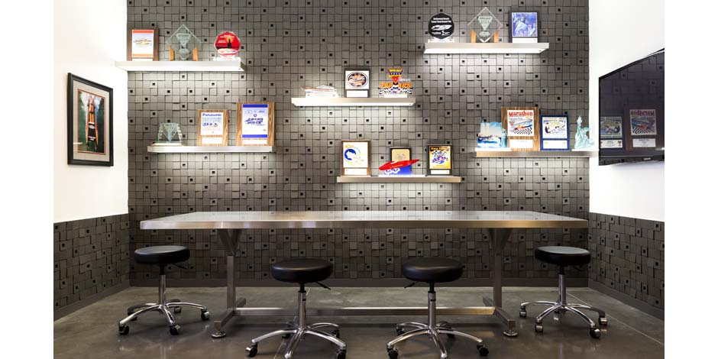
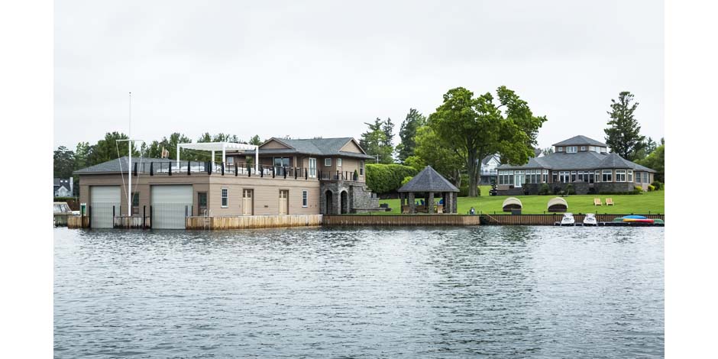
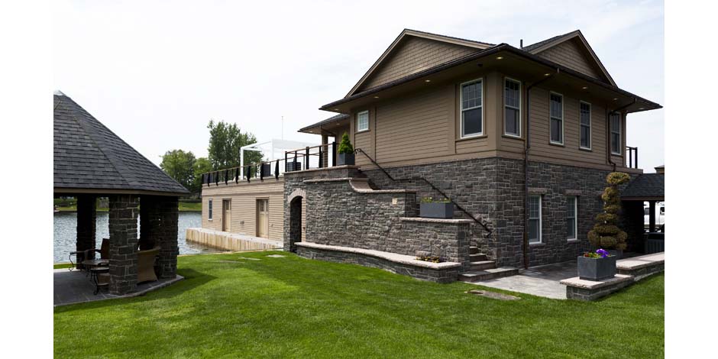
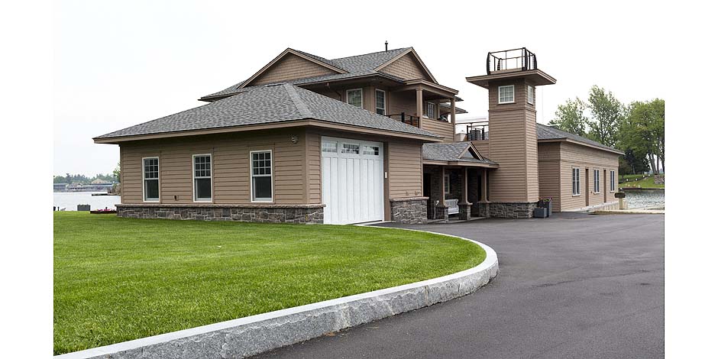
Comments are closed.